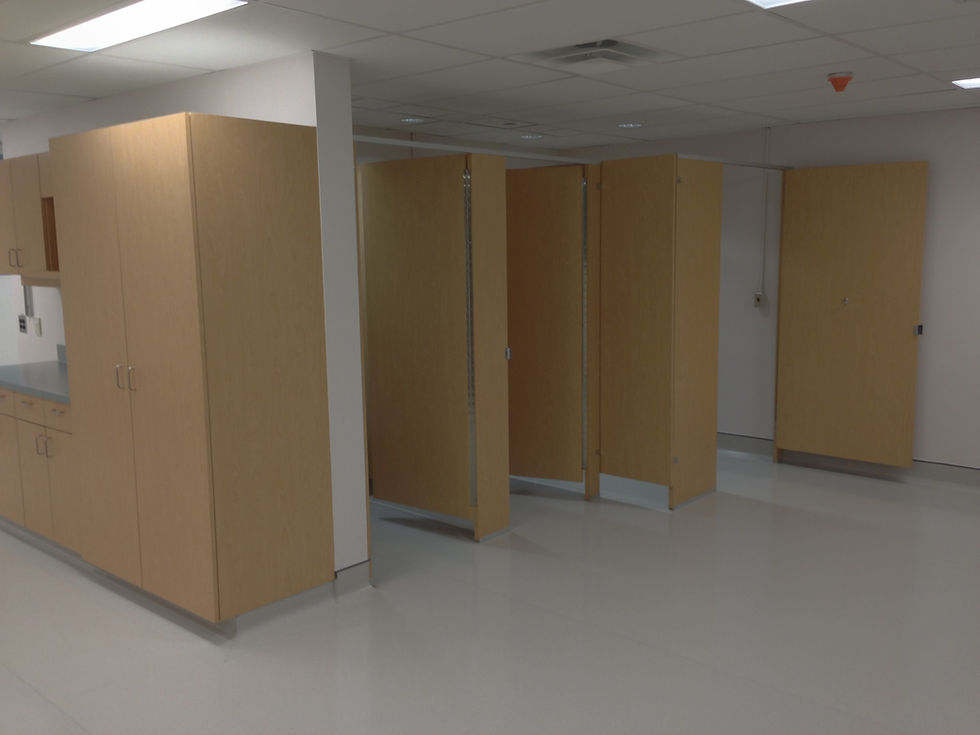
Lakeridge Health Oshawa CT Suite

Description:
Location: Oshawa, Ontario
Client: Lakeridge Health
Project Duration/Completion: 10 weeks and completed October 2012
Complete design and construction of a new CT Suite. Involved the decommissioning of an existing MRI suite including equipment room, control room, and support services. Other scopes of work included the demolishing of the existing film storage library including the condensed filing systems to create a new CT department. The new CT department consists of a CT suite, patient prep area, waiting room, inpatient reception, outpatient services, barrier-free washrooms, radiologist’s office and a clerk’s office.
Throughout this project there were a number of instances where asbestos containing materials needed to be abated. The materials in question were asbestos containing acoustic ceiling tiles, vinyl asbestos floor tiles, and vermiculite loose fill insulation within some of the walls. As the General Contractor we were responsible for detecting the materials which required abatement and working with the abatement subtrade so the work could be done in a timely manner and within our Infection Protection & Control project logistics plan. While the abatement was ongoing we continued to renovate within other areas of the project.









